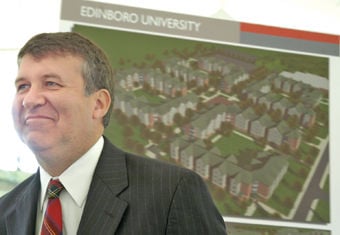EDINBORO — Enough linear feet of lumber to stretch from campus to Pittsburgh, then back. Enough plywood to cover more than 10 football fields. Enough concrete to fill almost 200 large-scale work trucks.
That’s the stuff of what Edinboro University of Pennsylvania officials said Monday will be the largest single construction project in the university’s 150-year history, and one of northwestern Pennsylvania’s largest-ever development projects.
University President Jeremy D. Brown, along with other campus officials and project engineers, unveiled plans for an unprecedented $115 million project to build new suite-style housing and a new dining complex. With its site situated along the eastern boundary of the campus, officials said the planned project will significantly change the face of the 585-acre campus by replacing three residence halls: Shafer Hall and Scranton Hall, both built in 1968, and Lawrence Towers, built in 1974.
“This project represents the first new residence halls on campus in more than three decades,” said Brown. “Today’s students expect more than the cramped-room, dormitory-style housing that became the model of the last century.”
And the best part of the project, according to Brown: It won’t cost Pennsylvania’s taxpayers a single dollar.
Under a housing initiative created by the private, nonprofit Edinboro University Foundation, officials said the project is being funded through student rent-based project revenue bonds. When completed, the foundation will maintain ownership for 30 years while contracting with the university to manage the housing complex.
The entire project is anticipated to be completed by 2011, officials said. Shafer Hall, closed since spring 2006, is expected to be demolished later this month, with construction of the first new housing facilities getting under way shortly after. Scranton Hall is expected to be demolished after the four-building, 800-bed first phase of the project is complete. The Lawrence Towers buildings are expected to be demolished following completion of the second phase of the project. The phased-in construction plan will allow the university to replace existing housing with a minimal, if any, impact to its current housing capacity, officials said.
The new housing complex will contain more than a half-million square feet of disability-accessible living space, with double- and single-occupancy rooms, private bath facilities and common living areas, officials said.
Also, officials said the new buildings will be among the nation’s most energy-efficient, meeting most of its energy needs with geothermal technology that will utilize heat pumps operating from 50 300-foot-deep wells per building.
Large lounge and game room areas, kitchens, multi-purpose meeting rooms, central laundries, reception areas, offices and business centers will be featured in each building, officials said. Outdoor amenities like barbecue areas, basketball half-courts and pedestrian pathways are also planned.
The units will each range in size from about 600 square feet to slightly more than 1,000 square feet, officials said, adding student rental rates will be assessed on whether students select single or double accommodations, and further based on the type and size of the unit selected.
“I’m getting my graduate degree here, and living on campus until I’m 27,” university freshman and Lawrence Towers resident Amber Royster said with a laugh after hearing the news as she was leaving her dorm Monday.
With the first of the 1,598-bed project’s new suite units within the eight-building housing complex expected to be ready for occupancy in 2009, incoming freshmen like Royster could be among the first to experience on-campus apartment-style living, according to officials.
“It’s something we need,” said Royster.
The proposed $10 million food service facility hasn’t yet been contracted, officials said, but plans call for its construction to concur with the second phase of the housing project. The facility will present students with a diverse food court dining environment and accommodations for large meetings, seminars and conventions. Once the new food service building is completed, the current Van Houten Dining Hall will be converted to large classrooms, officials said.
The entire project “represents one more component of excellence that makes Edinboro University an easy choice for all students seeking to fulfill their aspirations at the largest and most comprehensive institution of higher education in northwestern Pennsylvania,” said Brown.
Brown was joined at the conference by Edinboro Univer-sity Foundation Chairman Dennis Frampton; project developer Brian Nickel, chief financial officer of American Campus Communities; project architect Dennis Wilkins of Erie’s Weber Murphy Fox architectural firm; and Edinboro Student Government Associa-tion President Joe Malizia.
Ryan Smith can be reached at 724-6370 or by e-mail at rsmith@meadvilletribune.com.
Trending Video
Loading...






Commented
Sorry, there are no recent results for popular commented articles.