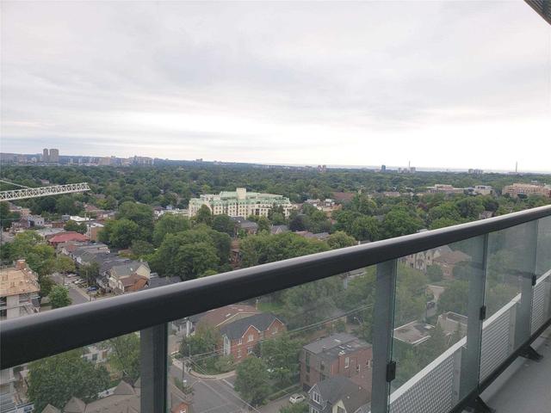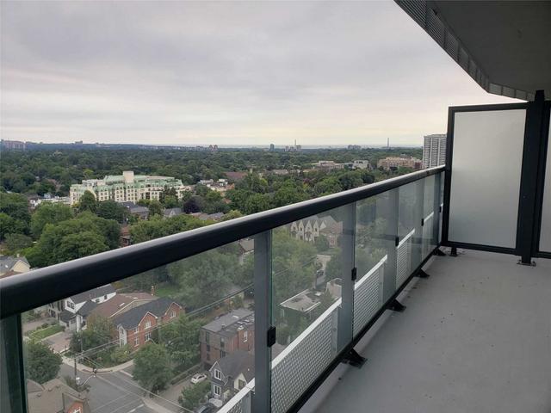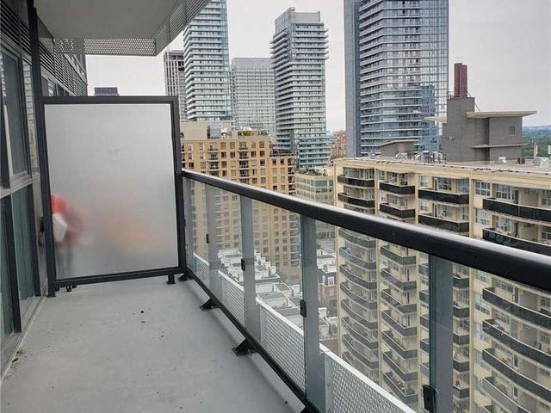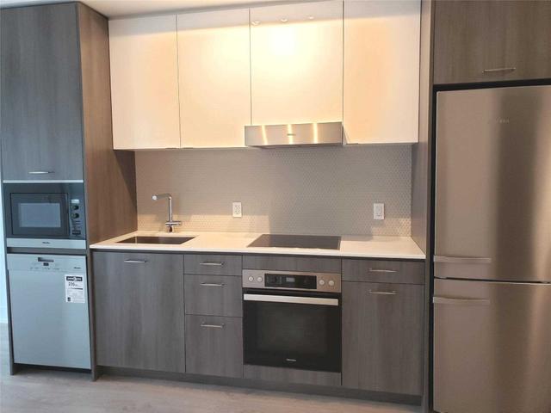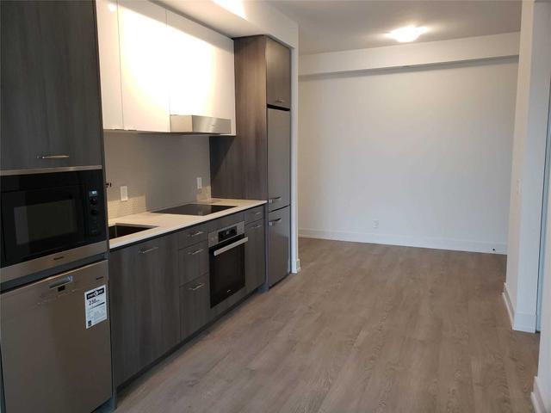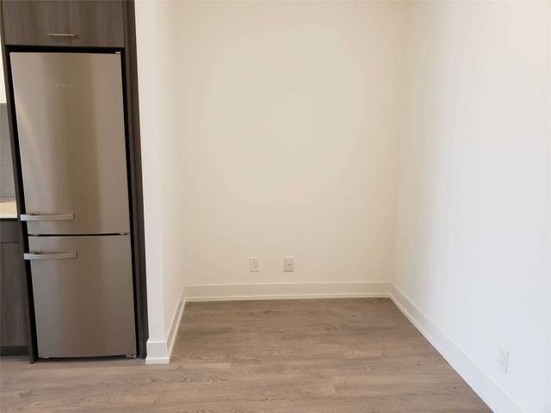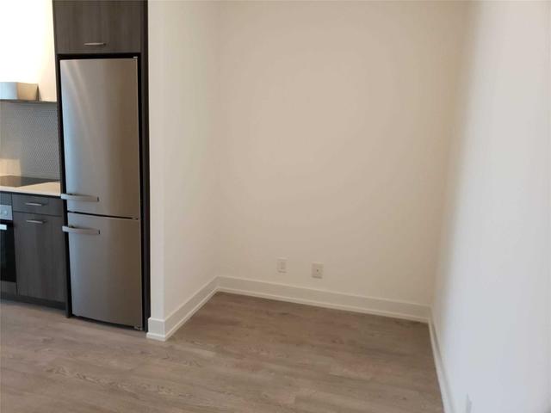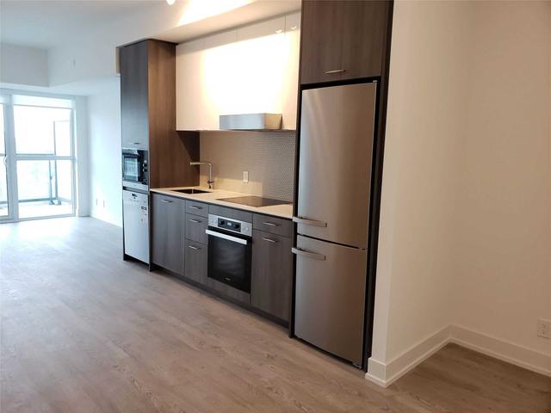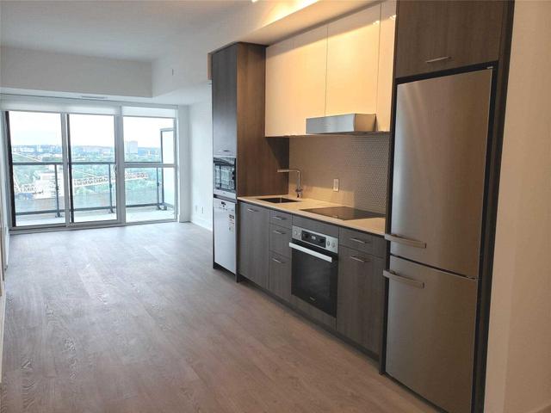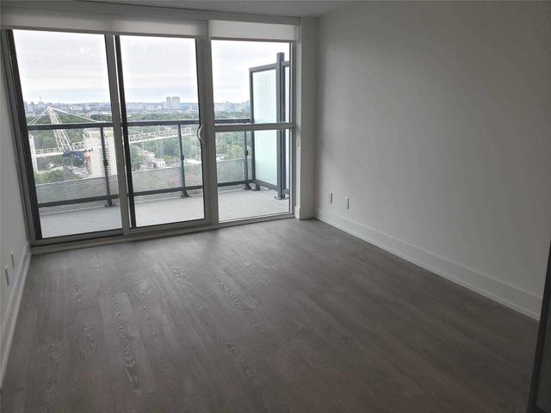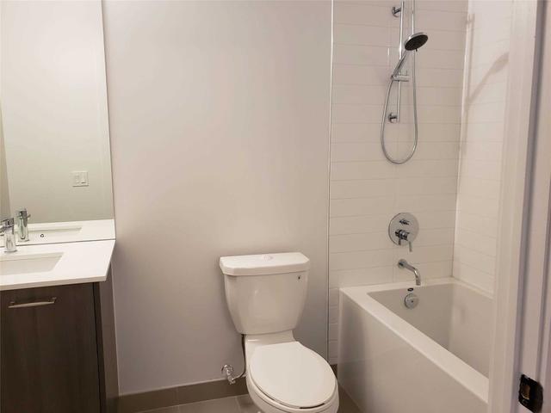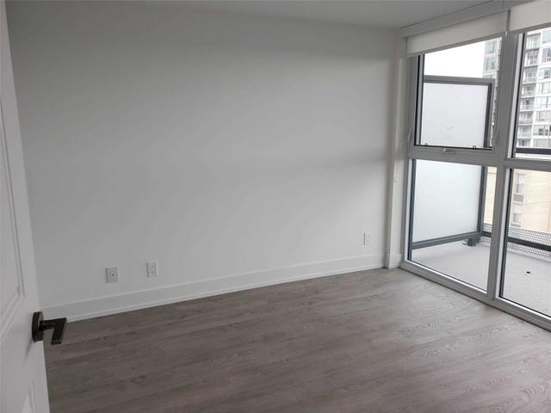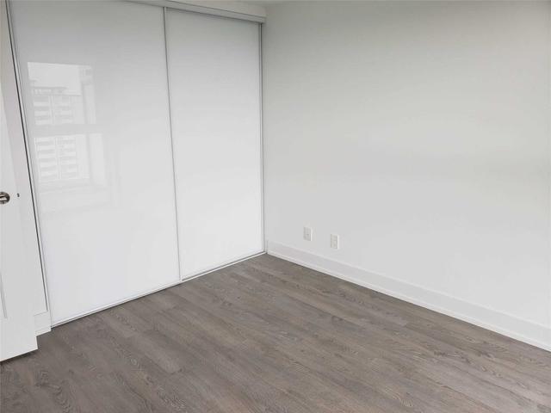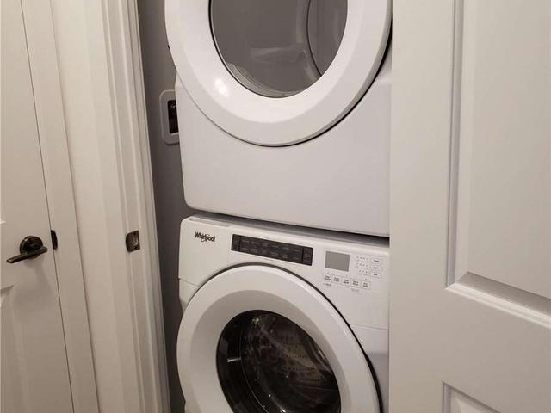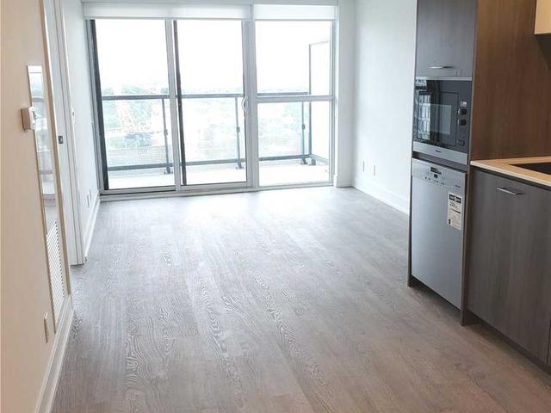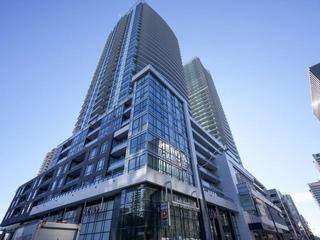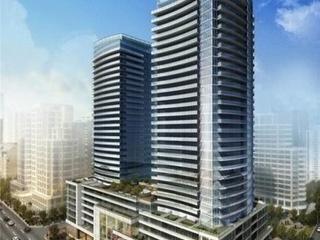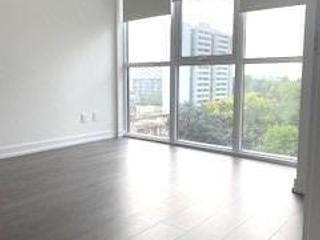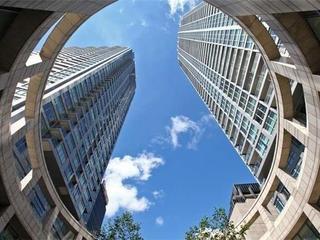EXTRAS: Stainless Appliances (Fridge, Oven, Built-In Dishwasher, Microwave), Glass Cooktop, Range Hood, Full-Sized Washer & Dryer
| Name | Size | Features |
|---|---|---|
Living | 11.0 x 10.0 ft | Wood Floor, W/O To Balcony, Window Flr To Ceil |
Dining | 11.5 x 9.2 ft | Combined W/Kitchen, Wood Floor, Open Concept |
Kitchen | 11.5 x 9.2 ft | Modern Kitchen, Stainless Steel Appl, Combined W/Dining |
Included in Maintenance Fees

Population
- 8%(0 - 14 years old)
- 2%(15 - 19 years old)
- 34%(20 - 34 years old)
- 23%(35 - 49 years old)
- 15%(50 - 64 years old)
- 18%(65+ years old)
Household Composition
Children per Household
- 68%(0 children)
- 19%(1 child)
- 11%(2 children)
- 2%(3+ children)
